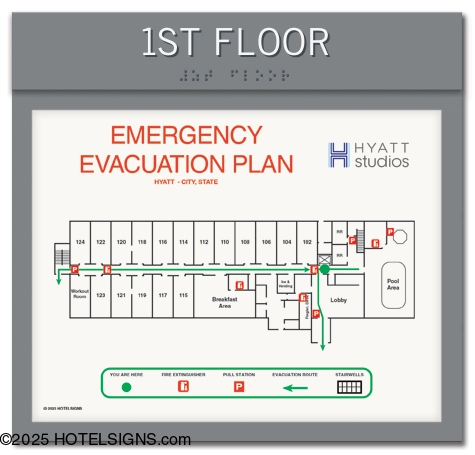>
Floor Identification Sign w/Evacuation Plan
(HYTS-FID1111)
product/image/default/floor-identification-sign-with-evacuation-plan-evacuation-maps-fire-safety-signage-hyts-fid1111

 Customize Your Sign
dimensions
11"h x 11.5"w x .375"d
lead time
2-4 Business Weeks
price/ea
$71.40
(Based on items already in your cart. Add more to save more!)
The more you buy, the more you save!
total
$71.40
Quantity Pricing
1
$108.59
each2 - 6
$94.43
each7 - 11
$82.11
each12 - 50
$71.40
each
| 2  Sign Colors
Font Color:
2. Sign 
Sign Color:
Actual colors may differ from what appears on your screen due to variations in computer monitors. Please request color chips for exact color.
•
•
•
•
•
•
•
•
•
•
•
•
•
•
•
•
•
•
•
•
•
•
•
•
•
•
•
•
•
•
view customer
PRODUCT REVIEWS 
view detailed
PRODUCT OVERVIEW
Customization Options:
- Faceplate: Software
- Font/Graphic: Incredible White
Sign Highlights:
- Raised text and domed Grade 2 Braille to ensure ADA-compliant.
- Identify floor number and display 8.5" x 11" evacuation map for floor specified.
- Clearly identify exits, exit routes, fire extinguishers, pull alarms, stairs, and current location in the event of an emergency.
- Insert is included in cost.
- Foam tape strips aid in easy installation. Larger signs may require silicone adhesive. See installation guide for full instructions.
- Interior use only.
- Follow these easy steps to order evacuation plans:
- Submit blueprints, floor plans, or copy of a current evacuation plan via email. We cannot begin producing your order until we receive your floor plans.
- We will create a clean plan showing all emergency information.
- You will receive a check list with your proofs. Note any changes and fax the proofs back to us.
- Your maps will ship within 10 days of the day we receive the final approval.
|



